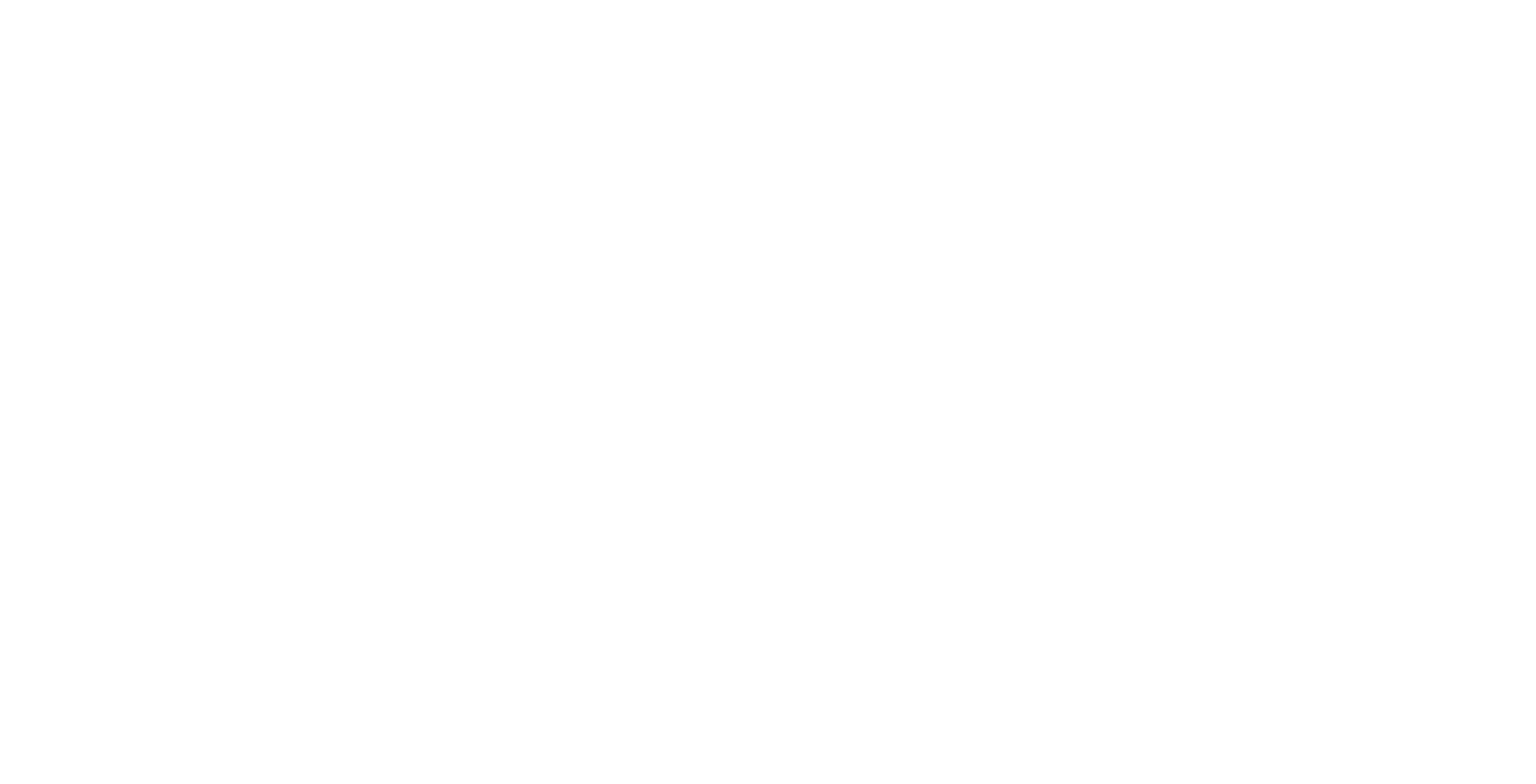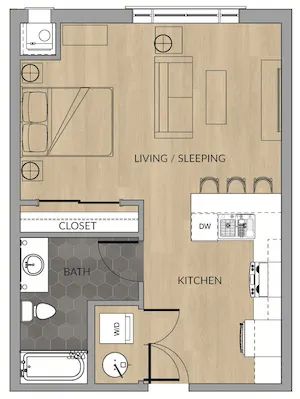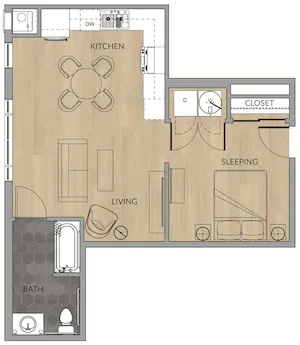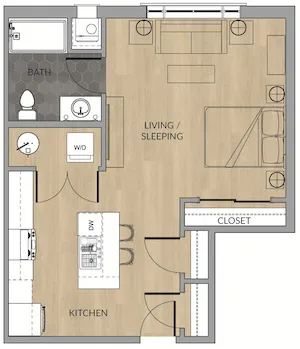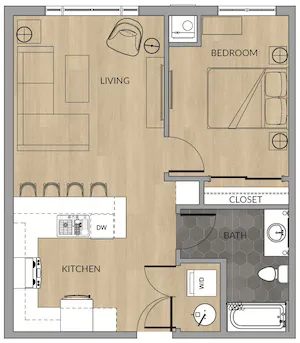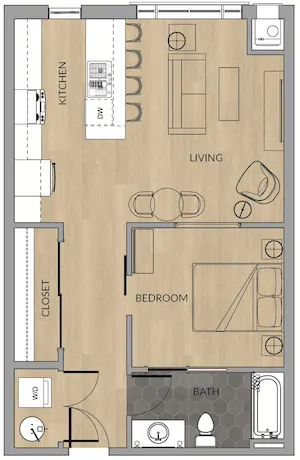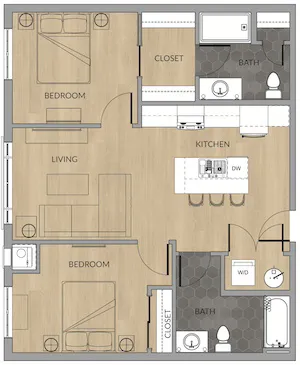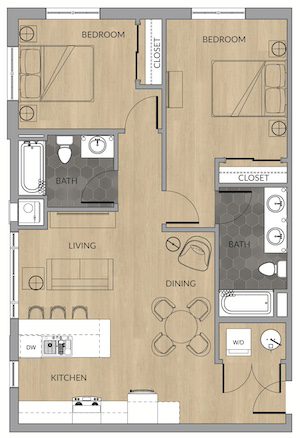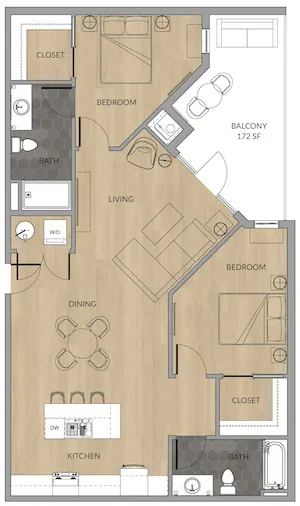From the 1892 Sanborn fire insurance map, the area of The Yard Apartments was formerly a very dense residential neighborhood of one- and two-story dwellings, with stores and other professions interspersed among the residences. There were no large retail or industrial buildings in this block. The units at The Yard have been named in homage from the names of historical shop keepers, according to the 1892 city directory for the 700 block of East Green Street – now Liberty St:

